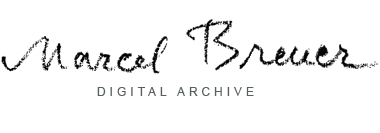| Object Title Date People Object Type Project Y., G. (Draftsman) S., S. (Draftsman) W., A. (Draftsman) Weidlinger, Paul (Engineer) Egli and Gompf, Inc. (Engineer) Marcel Breuer and Associates, 635 Madison Ave. New York (Architect) American Press Institute Conference Center  | 1 | Author: | Y., G. (Draftsman) S., S. (Draftsman) W., A. (Draftsman) Weidlinger, Paul (Engineer) Egli and Gompf, Inc. (Engineer) Marcel Breuer and Associates, 635 Madison Ave. New York (Architect) | Add | | | Title: | Construction Set: Architectural  | | | | Published: | 1979 | | | | Similar Items: | Find |
Marcel Breuer and Associates, 635 Madison Ave. New York (Architect) Egli and Gompf, Inc. (Engineer) Weidlinger, Paul (Engineer) Z., H., A. (Draftsman) M., B. (Draftsman) American Press Institute Conference Center  | 2 | Author: | Marcel Breuer and Associates, 635 Madison Ave. New York (Architect) Egli and Gompf, Inc. (Engineer) Weidlinger, Paul (Engineer) Z., H., A. (Draftsman) M., B. (Draftsman) | Add | | | Title: | Construction Set: Architectural  | | | | Published: | 1972 | | | | Similar Items: | Find |
Marcel Breuer and Associates, 635 Madison Ave. New York (Architect) American Press Institute Conference Center Marcel Breuer and Associates, 635 Madison Ave. New York (Architect) American Press Institute Conference Center Marcel Breuer and Associates, 635 Madison Ave. New York (Architect) C., R., S. (Draftsman) American Press Institute Conference Center Marcel Breuer and Associates, 635 Madison Ave. New York (Architect) American Press Institute Conference Center Marcel Breuer and Associates, 635 Madison Ave. New York (Architect) American Press Institute Conference Center Marcel Breuer and Associates, 635 Madison Ave. New York (Architect) American Press Institute Conference Center Egli and Gompf, Inc. (Engineer) T., D., A. (Draftsman) Marcel Breuer and Associates, 635 Madison Ave. New York (Architect) American Press Institute Conference Center  | 9 | Author: | Egli and Gompf, Inc. (Engineer) T., D., A. (Draftsman) Marcel Breuer and Associates, 635 Madison Ave. New York (Architect) | Add | | | Title: | Construction Set: Mechanical  | | | | Published: | 1979 | | | | Similar Items: | Find |
Marcel Breuer and Associates, 635 Madison Ave. New York (Architect) American Press Institute Conference Center American Press Institute Conference Center Marcel Breuer and Associates, 635 Madison Ave. New York (Architect) American Press Institute Conference Center MBA (Marcel Breuer Associates) (Architect) American Press Institute Conference Center  | 13 | Author: | MBA (Marcel Breuer Associates) (Architect) | Add | | | Title: | Credit Wall  | | | | Published: | 1980 | | | | Similar Items: | Find |
Marcel Breuer and Associates, 635 Madison Ave. New York (Architect) Z., H., A. (Draftsman) American Press Institute Conference Center  | 14 | Author: | Marcel Breuer and Associates, 635 Madison Ave. New York (Architect) Z., H., A. (Draftsman) | Add | | | Title: | Site Details (No. A-3)  | | | | Published: | 1972 | | | | Similar Items: | Find |
Marcel Breuer and Associates, 635 Madison Ave. New York (Architect) American Press Institute Conference Center Marcel Breuer and Associates, 635 Madison Ave. New York (Architect) American Press Institute Conference Center Egli and Gompf, Inc. (Engineer) American Press Institute Conference Center MBA (Marcel Breuer Associates) (Architect) American Press Institute Conference Center Egli and Gompf, Inc. (Engineer) S., S., E. (Draftsman) A., M., K. (Draftsman) B., R., B. (Draftsman) B., A., P. (Draftsman) Marcel Breuer and Associates, 635 Madison Ave. New York (Architect) American Press Institute Conference Center  | 19 | Author: | Egli and Gompf, Inc. (Engineer) S., S., E. (Draftsman) A., M., K. (Draftsman) B., R., B. (Draftsman) B., A., P. (Draftsman) Marcel Breuer and Associates, 635 Madison Ave. New York (Architect) | Add | | | Title: | Construction Set: Mechanical and Electrical  | | | | Published: | 1972 | | | | Similar Items: | Find |
Marcel Breuer and Associates, 635 Madison Ave. New York (Architect) B., M. (Draftsman) D., T. (Draftsman) American Press Institute Conference Center |
